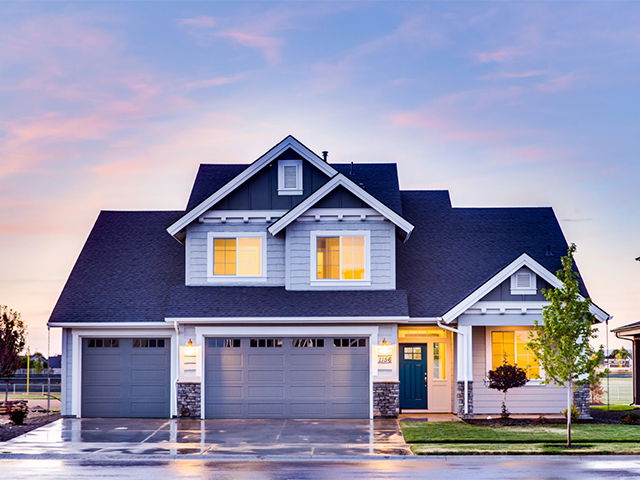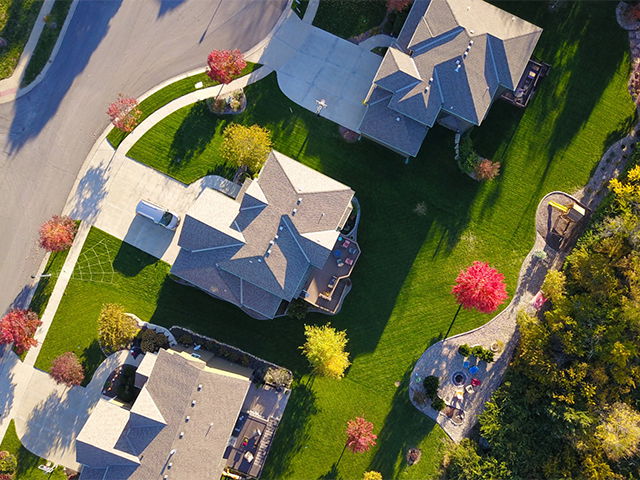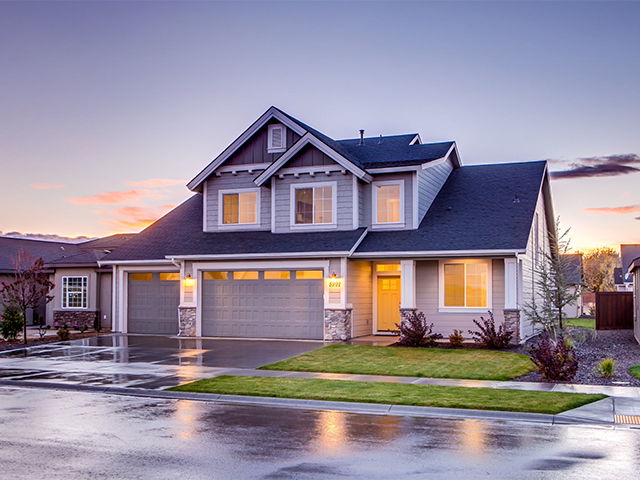Overview
-
Property Type
teDhcade, te12yo 1S/r
-
Bedrooms
3 + 1
-
Bathrooms
3
-
Basement
lFlu + eeEcparn Snt
-
Kitchen
2
-
Total Parking
3 (1 ltIBi-nu Garage)
-
Lot Size
151x.405 (Ftee)
-
Taxes
$17,090.00 (2024)
-
Type
Freehold
Property description for 502 ieycoJ Boulevard, Toronto, Bedford Park-Nortown, 7V52MM
Property History for 502 ieycoJ Boulevard, Toronto, Bedford Park-Nortown, 7V52MM
This property has been sold 2 times before.
To view this property's sale price history please sign in or register
Estimated price
Local Real Estate Price Trends
Active listings
Average Selling Price of a teDhcade
May 2025
$9,522,369
Last 3 Months
$4,826,621
Last 12 Months
$6,026,835
May 2024
$3,893,503
Last 3 Months LY
$7,400,333
Last 12 Months LY
$5,796,226
Change
Change
Change
Historical Average Selling Price of a teDhcade in Bedford Park-Nortown
Average Selling Price
3 years ago
$8,266,722
Average Selling Price
5 years ago
$859,824
Average Selling Price
10 years ago
$9,927,918
Change
Change
Change
Number of teDhcade Sold
May 2025
41
Last 3 Months
38
Last 12 Months
23
May 2024
71
Last 3 Months LY
48
Last 12 Months LY
22
Change
Change
Change
How many days teDhcade takes to sell (DOM)
May 2025
40
Last 3 Months
42
Last 12 Months
51
May 2024
31
Last 3 Months LY
51
Last 12 Months LY
36
Change
Change
Change
Average Selling price
Inventory Graph
Mortgage Calculator
This data is for informational purposes only.
|
Mortgage Payment per month |
|
|
Principal Amount |
Interest |
|
Total Payable |
Amortization |
Closing Cost Calculator
This data is for informational purposes only.
* A down payment of less than 20% is permitted only for first-time home buyers purchasing their principal residence. The minimum down payment required is 5% for the portion of the purchase price up to $500,000, and 10% for the portion between $500,000 and $1,500,000. For properties priced over $1,500,000, a minimum down payment of 20% is required.





